
Enjoy the luxury of everyday life, nature, the sea, and golf. Only 30 minutes from Helsinki.
Casa Pickala


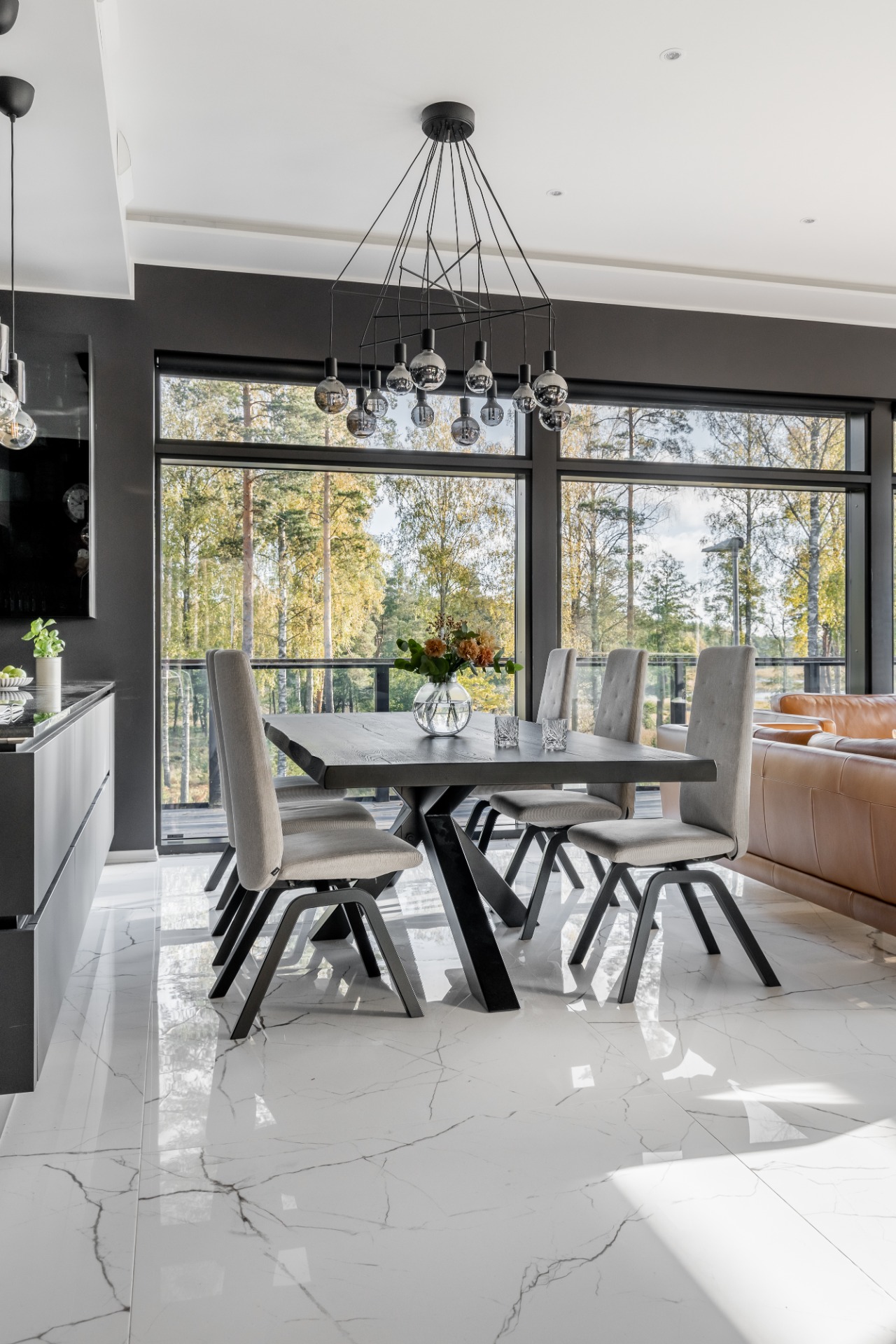


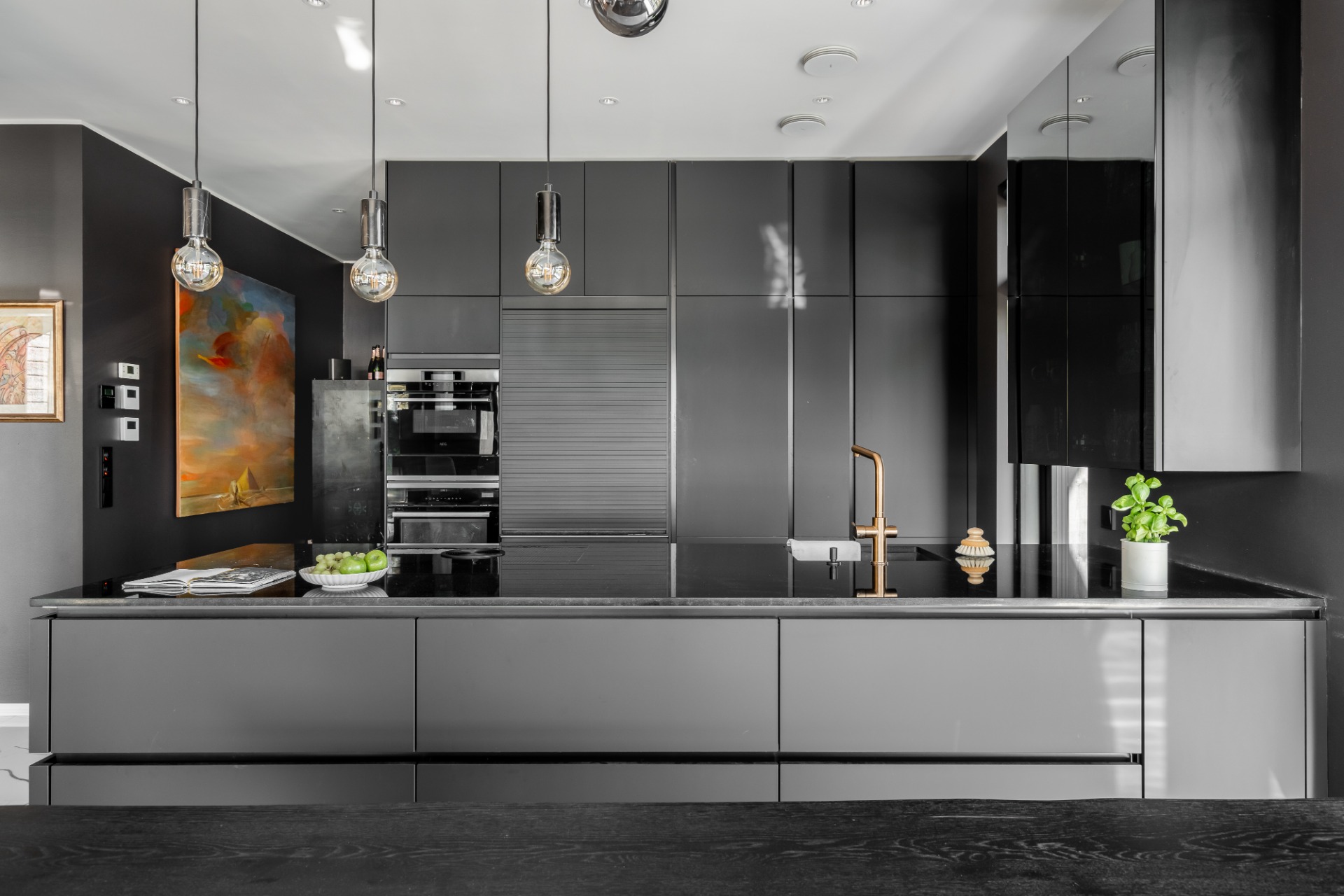
Casa Meri-Pickala, Stone House - with Shou Sugi Ban charred timber cladding


Cozy rooms with air conditioning.
Beautiful pine forest surrounding the area
Nature nearby, boating opportunities and also a canoeing center next to it.
Chef´s dream kitchen
Beatiful Sea views
Photos of the house and surroundings

Sauna area and lower terrace
SAUNA - HOT TUB - COOLING OFF
This is what we Finns love: good sauna baths, peace, and nature...
Here, you can sit in the sauna and enjoy a view of the sea and nature, while still being close to the hustle and bustle of the city.
The sauna is built with thermally modified Radiata pine, which creates a peaceful and calming atmosphere for your sauna experience, whether you're alone or with a larger group.
GROHE's two ceiling showers provide a pleasant falling water sensation when you shower, and all the water fixtures are in the shade of "Sun Set" – a golden sunset. There is also a standing steel square washbasin in the same color. The sauna area's glass panels are tinted with a hue leaning towards copper, giving the entire space a balanced look.
The walls are tiled with large tiles from Laattapiste, measuring 1200 x 1200 mm, and the floor features flat 600 x 600 mm tiles with a gentle slope directing water to large Unidrain drains. Outside on the terrace, there is still the possibility to build an 11 x 3 meter swimming pool in front of the house...








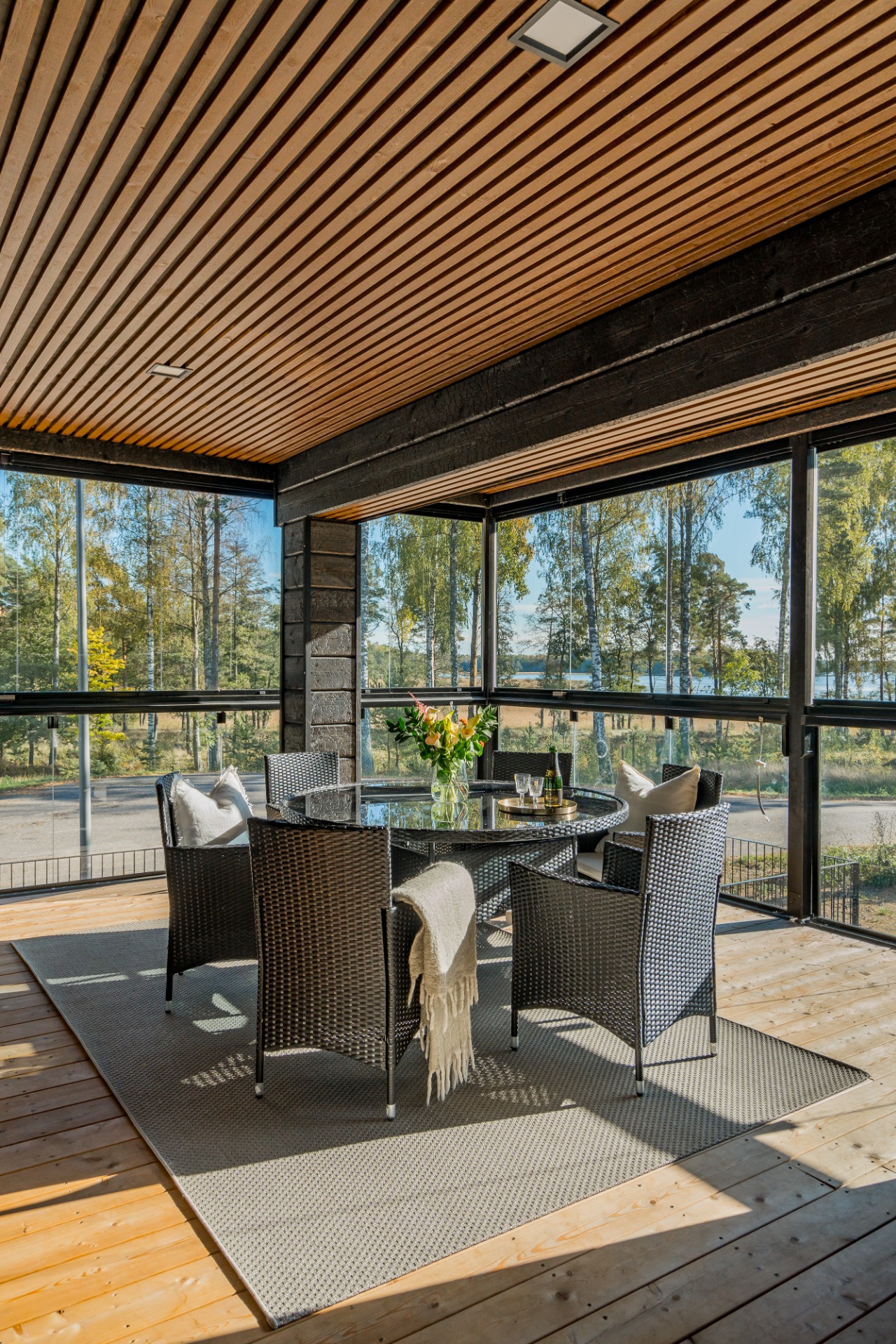


Entrance and first floor
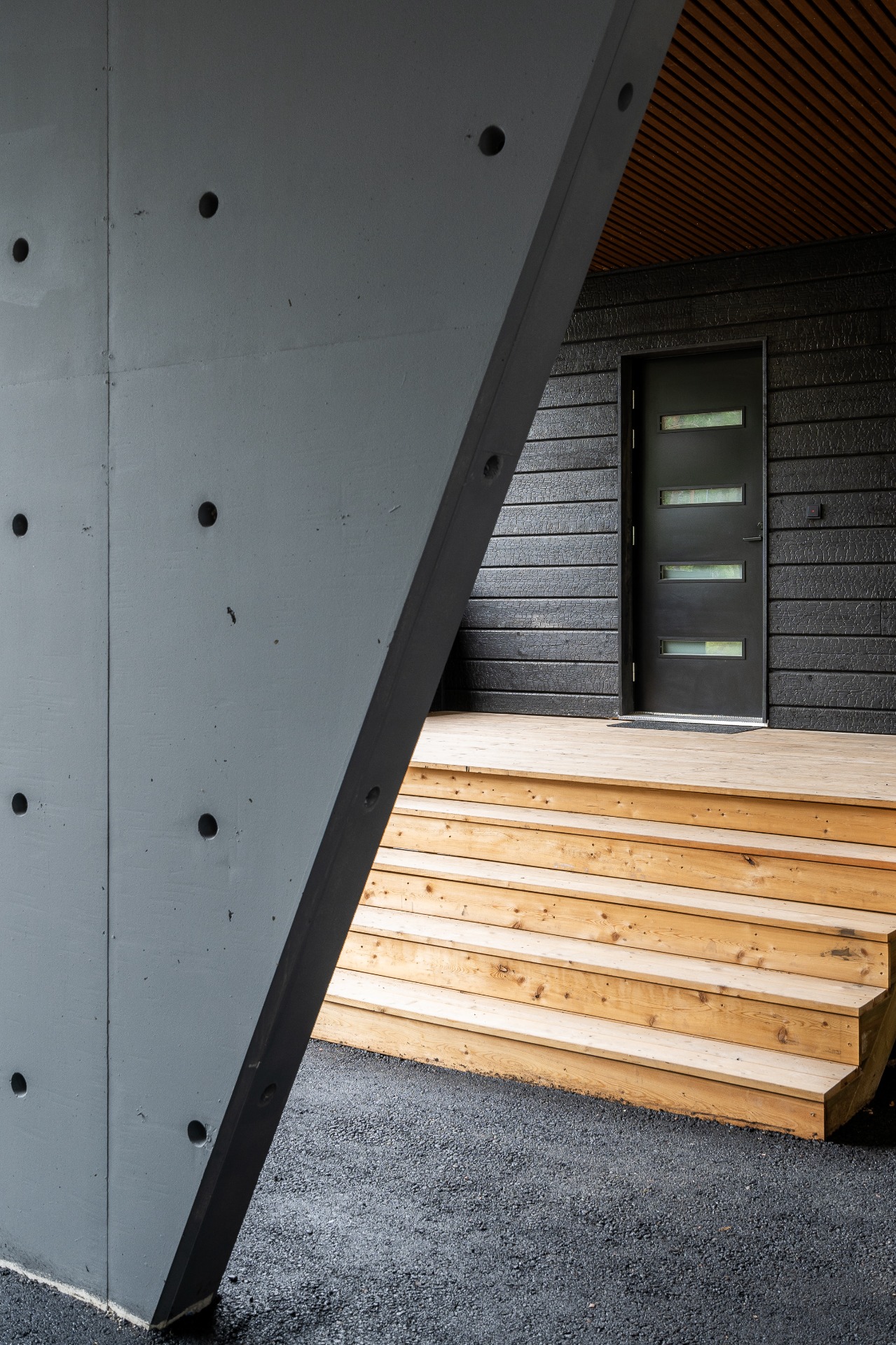


Welcoming Entrance
From the main door, you enter the beautiful Grodon stairs, which lead both upstairs to the second floor and down to the TV room/4.MH area. When you go to the side, the first room you encounter is a large multipurpose room that functions as a laundry and clothing care area or storage. On one wall, there is a spacious space that could be used for extra refrigerators/freezers, and it has also served as a refreshment area for the sauna section.



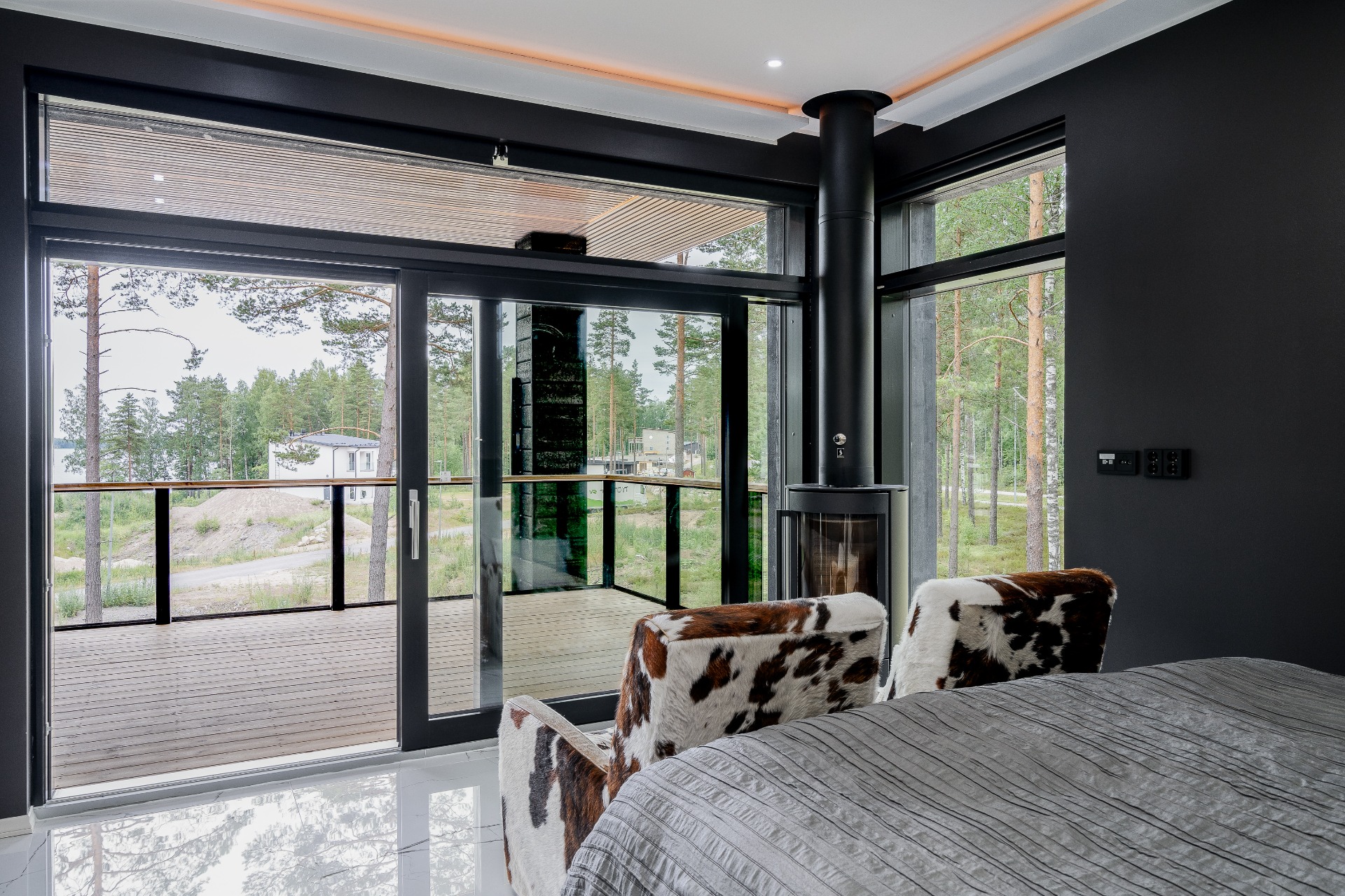
Bedrooms & bathroom
Sleep peacefully
There are 3-4 bedrooms, with three located on the second floor. The house is designed so that you are noticeably higher up on this second floor; when standing on the terrace, you are approximately 6 meters above street level, allowing a sense of spaciousness to flow inside through the windows and doors.
The master bedroom features a wall-length sliding door, electrically operated blackout curtains, a private fireplace, and a bathroom. The bed area itself is raised slightly higher on an axis, so when you wake up, you can see directly towards the sea in the southern direction.
Heating is managed by Mitsubishi's efficient air-to-water heat pump, which heats the entire house via a floor heating system with water pipes, along with two fireplaces and the Elfo Fresh EVO ventilation system. This system provides heating in winter and cooling in summer, helping to maintain a consistent indoor temperature year-round, regardless of outdoor weather conditions.








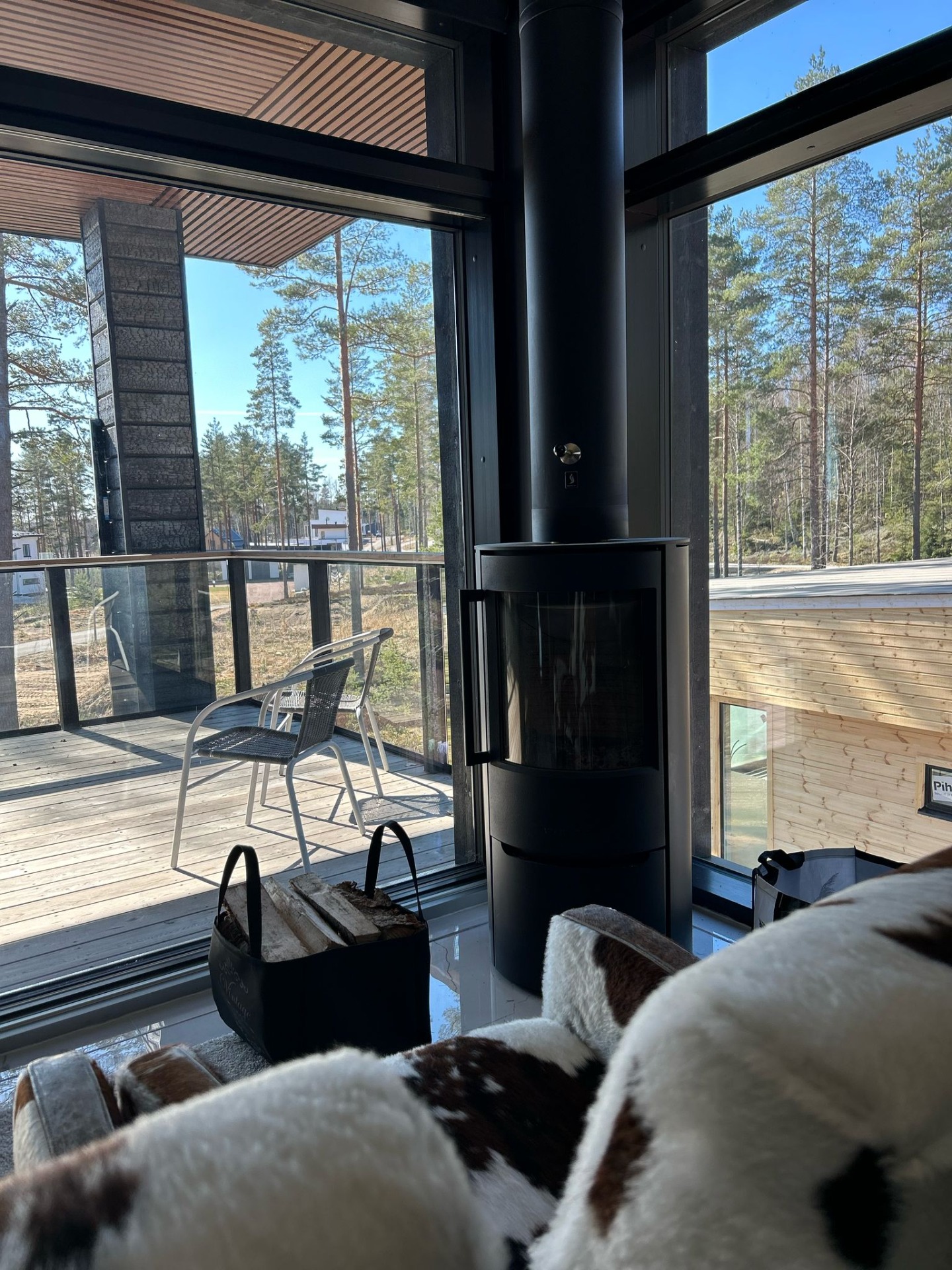




The second-floor terrace.
Upper terrace
The upper terrace is 100 m² in size and offers many versatile possibilities for transformation and use. LED lights surrounding the house provide pleasant indirect lighting for all situations, and larger LED fixtures are available when you need or want more light. Everything is designed with energy efficiency and long-term durability in mind. The material used for the terrace itself is wide-leaved Larch.
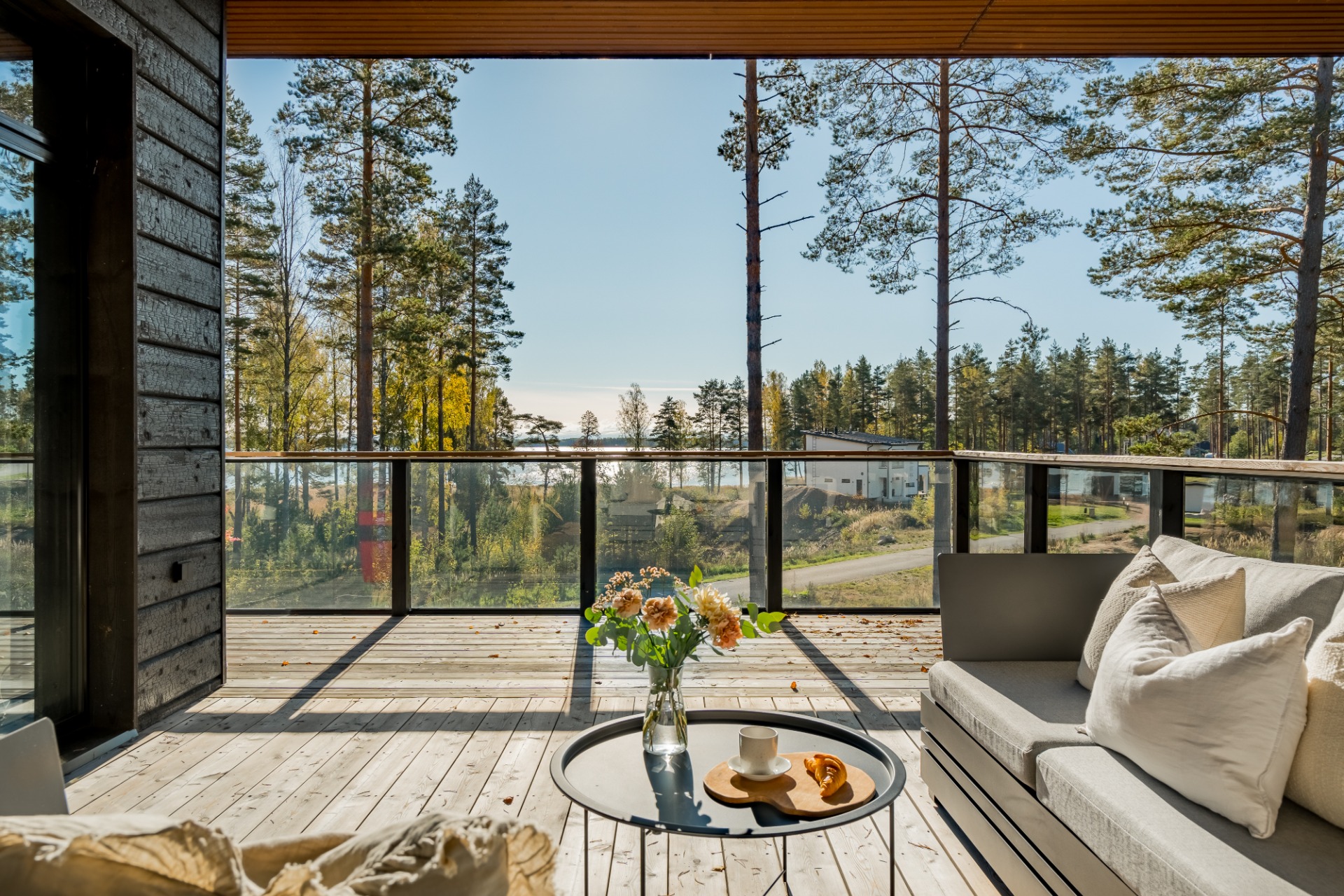




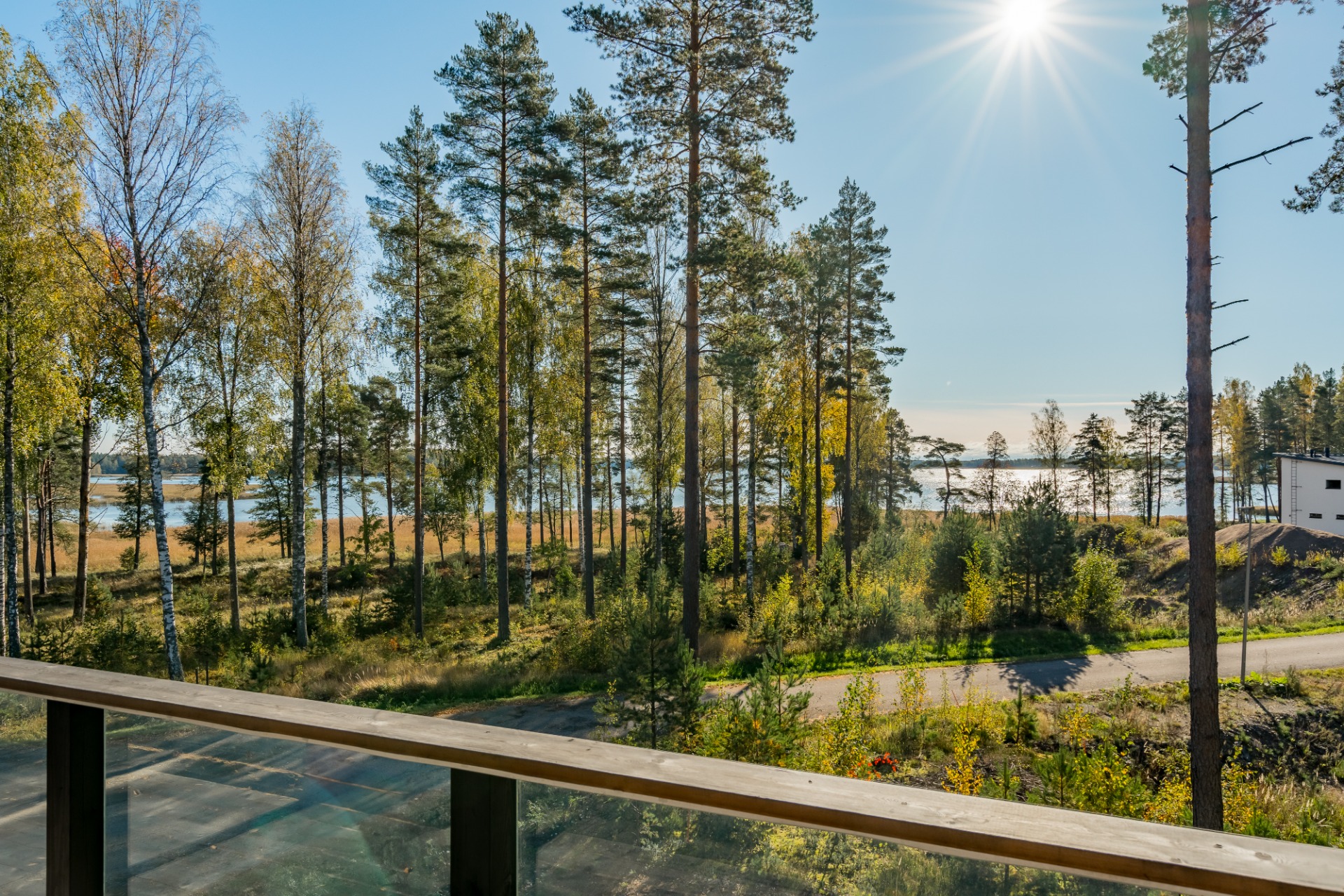



Evening lighting
Contact information
Address: Satulamäki 5 A, 02580 Siuntio
Phone number: +358 400 436 414
email: info@casapickala.fi